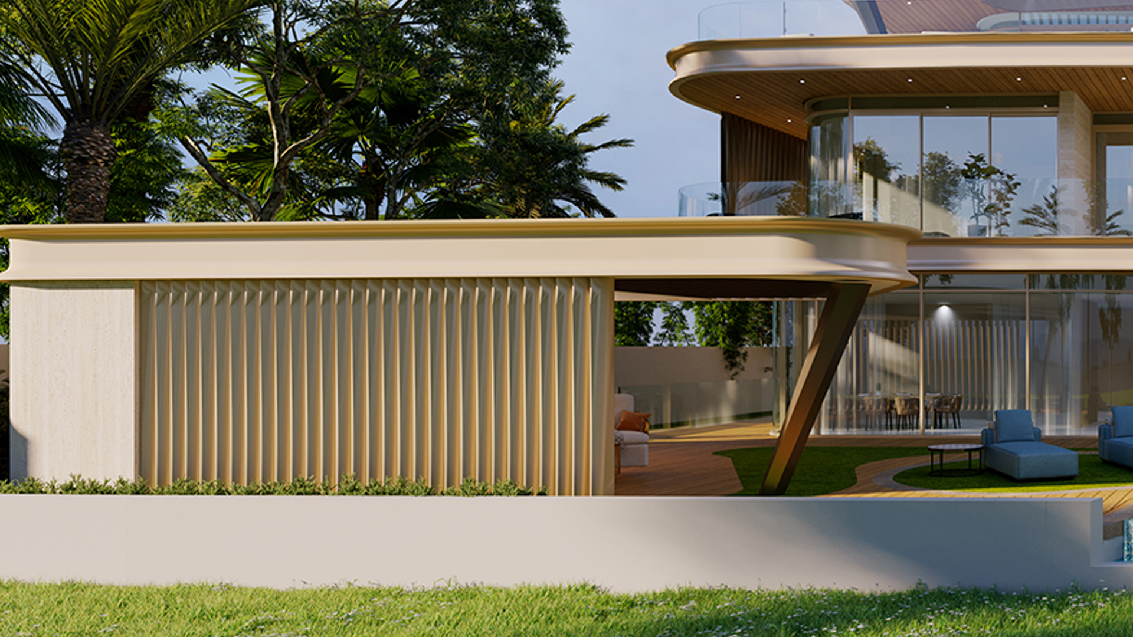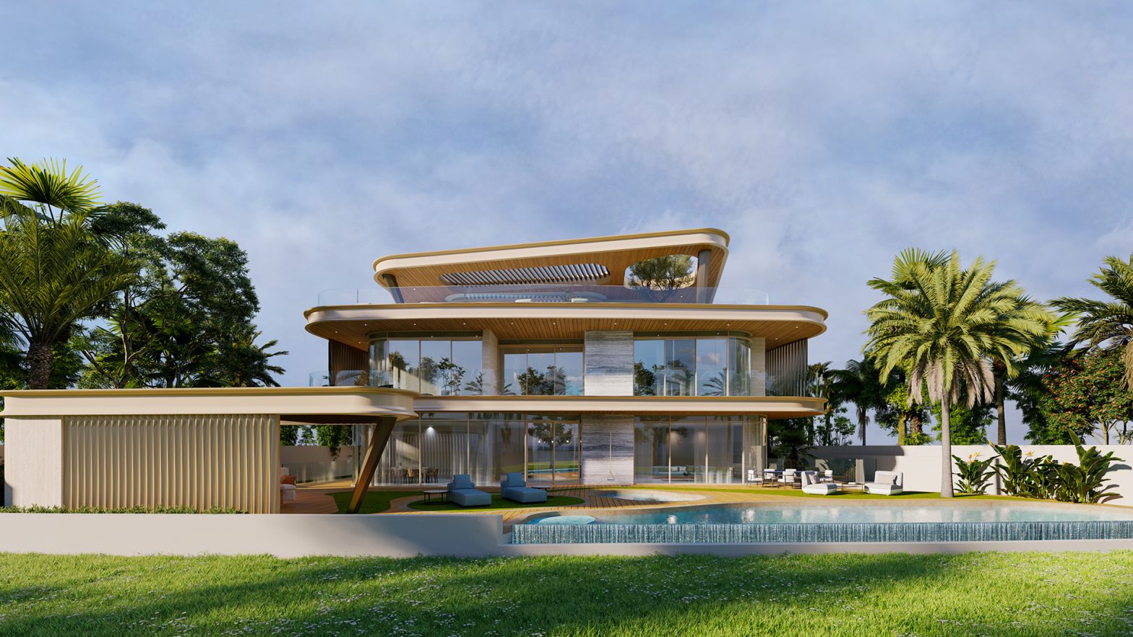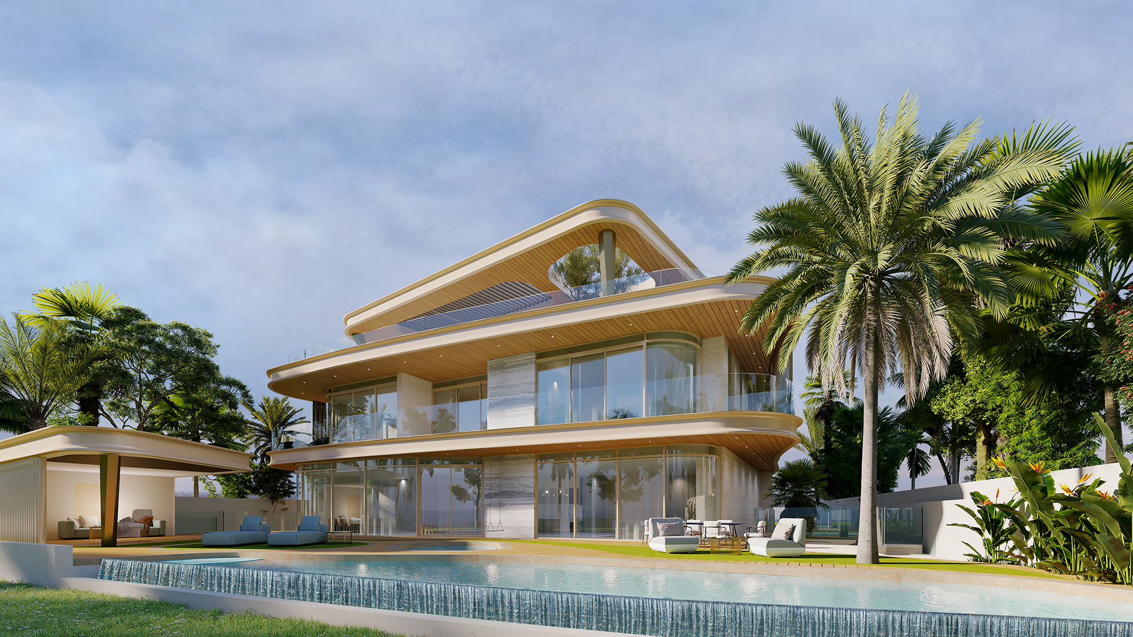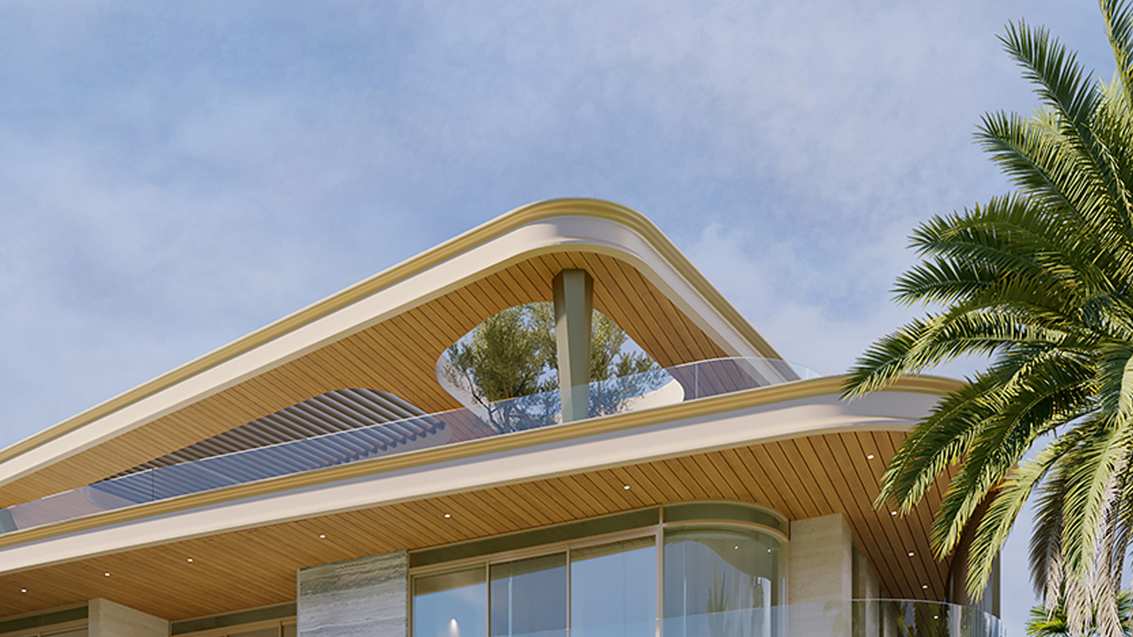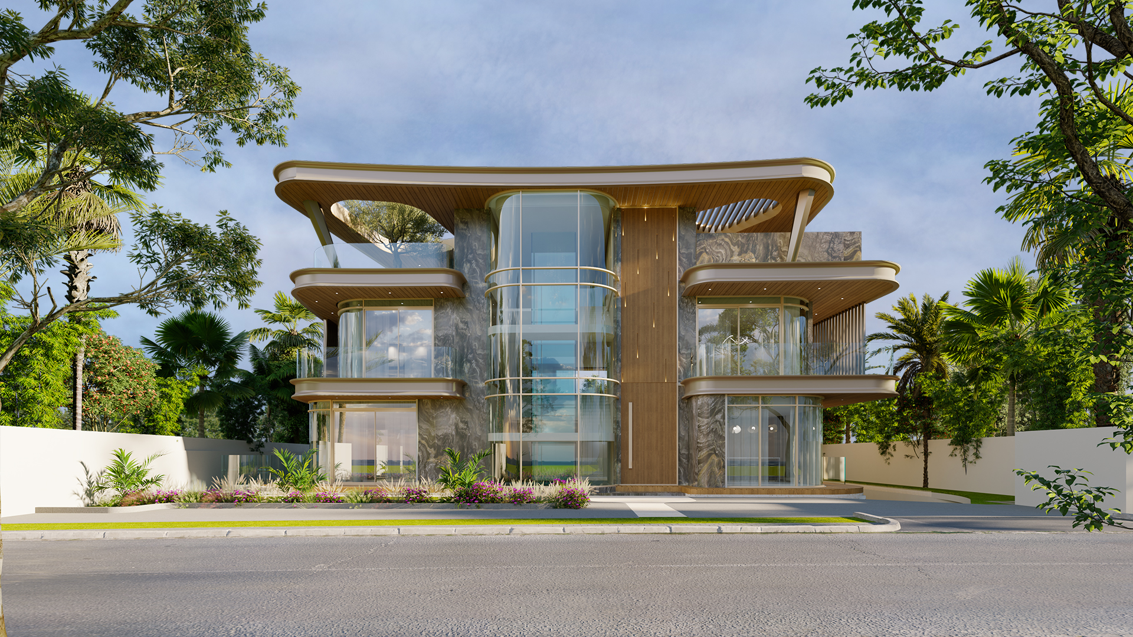Villa Lucid
Emerald Hills . Dubai . UAE
The client brief included to create a unique façade, that will stand out from it's neighbours. XBD Collective, leaned towards a curved edges solution. A style XBD had not done before, this unique villa presents curved glass and slanted columns. The roof terrace is mostly shaded suiting Dubai climate and includes planters with feature trees as a key element in the facade and through the roof.
Scope of Work
Architecture design, Interior design, Lighting design, FF&E design and selection, Landscape design, Site supervision
Project Information
-
Area:16,200 sq ft
-
Configuration:B+G+1+R
-
Type:Private Residential Villa, New Build
-
Status:Under Construction

