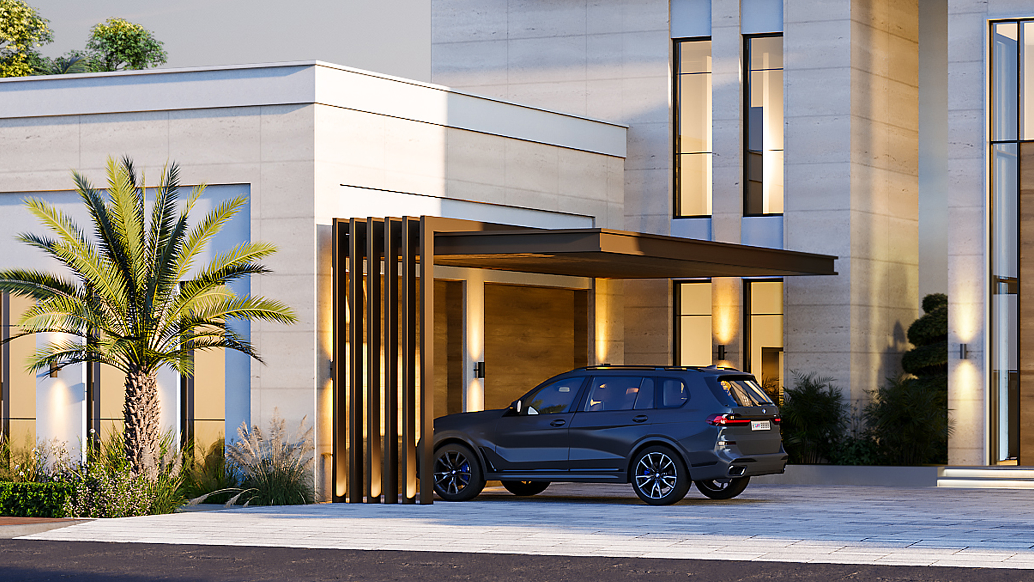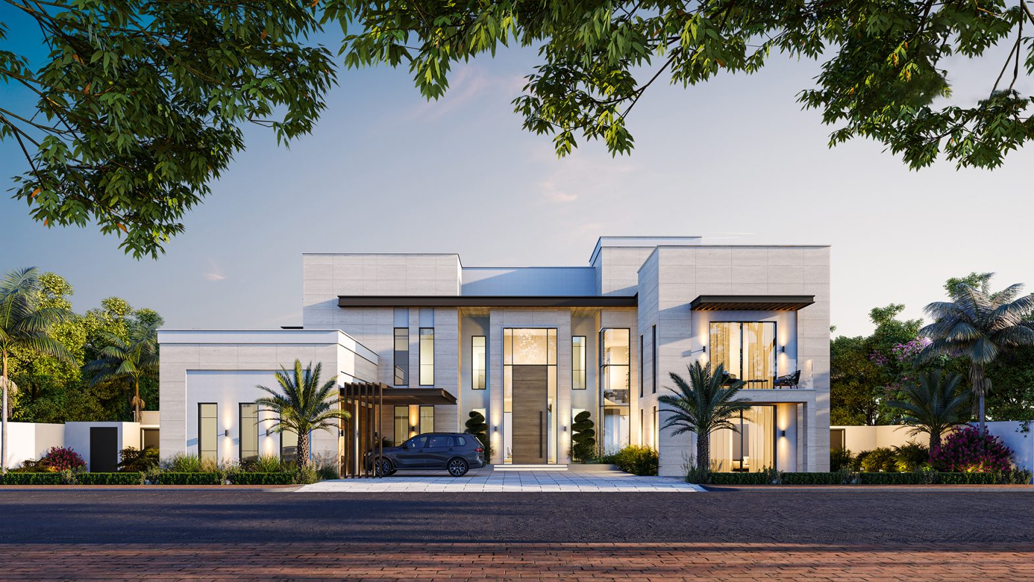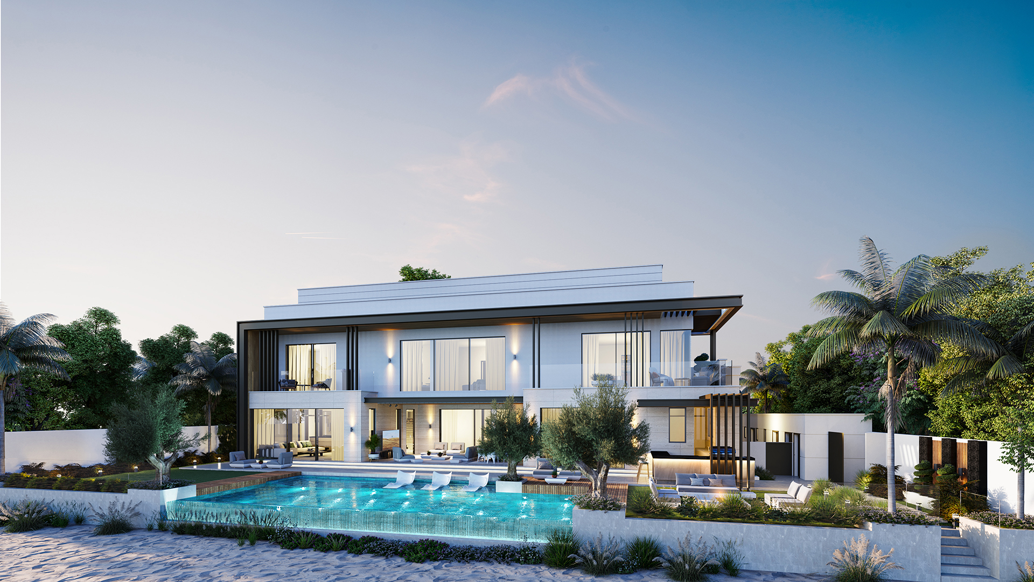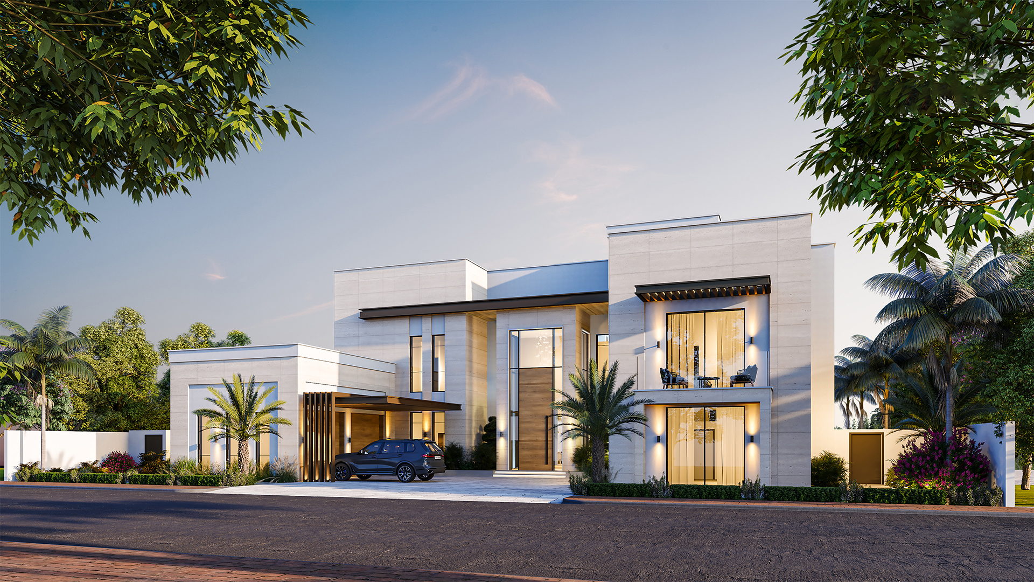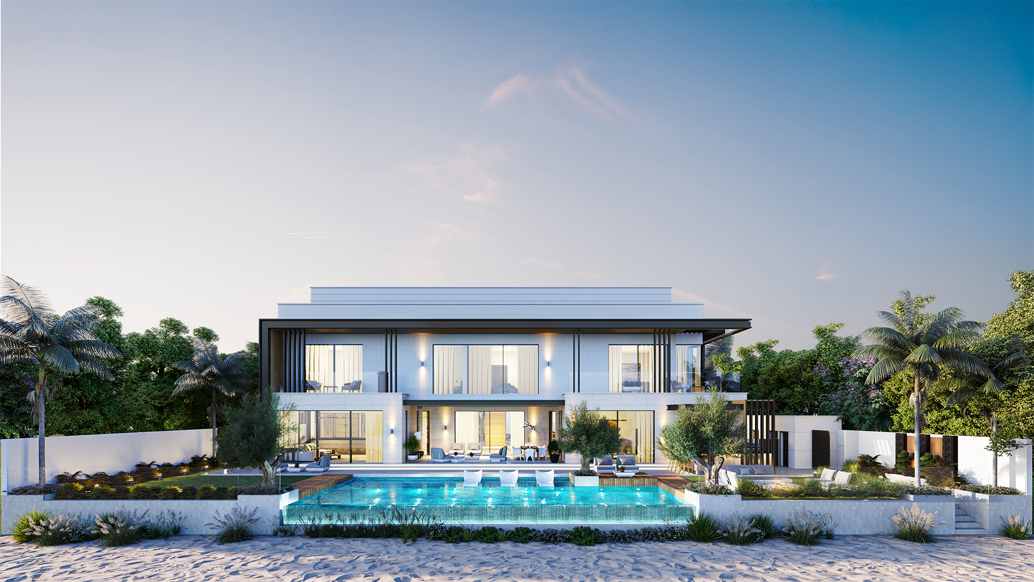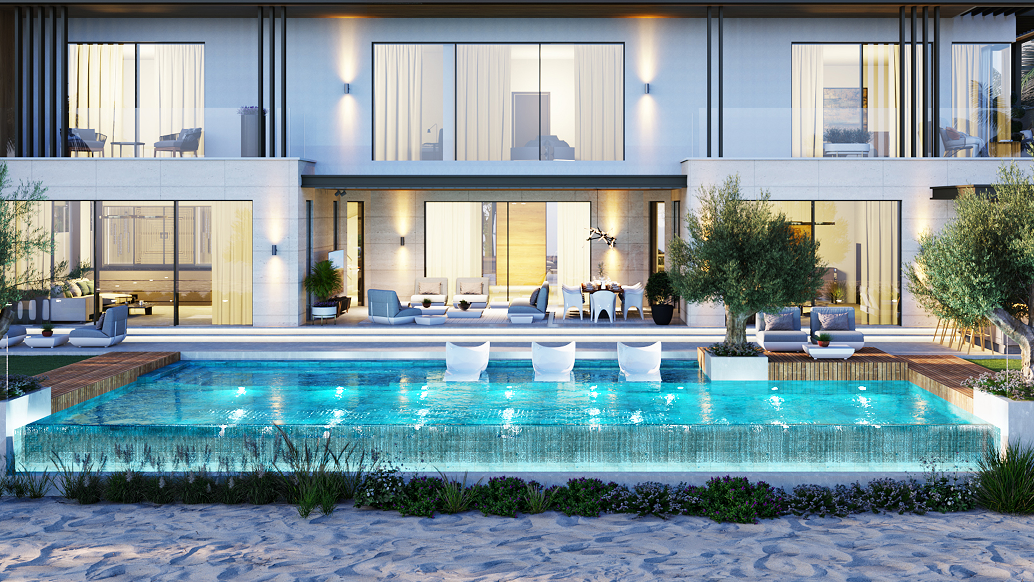MP Villa
Palm Jumeirah . Dubai . UAE
The client brief was to create a modern design out of the existing structure on site. XBD Collective renovated the design with a light travertine facade with dark highlights as cantilevered canopies. The existing rear facade boasted high pitched roofs which were replaced with minimalistic canopies. The landscaped area facing the beach includes an infinity edged pool, bringing the context into the villa.
Scope of Work
Architecture design, External lighting design, Landscape design, Site supervision
Project Information
-
Area:9,600 sq ft
-
Configuration:G+1
-
Type:Private Residential Villa, Renovation
-
Status:Estimated Completion July 2023

