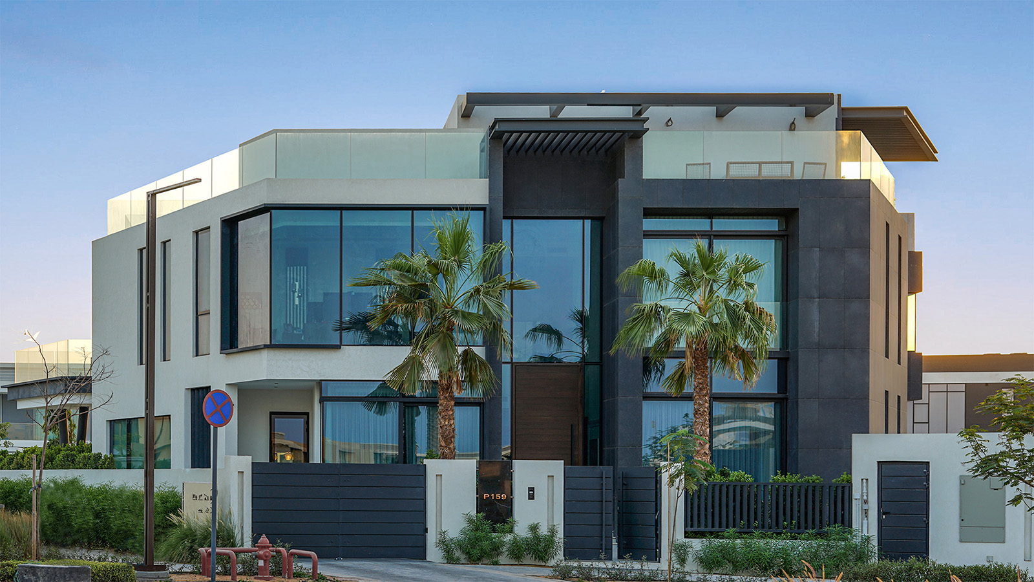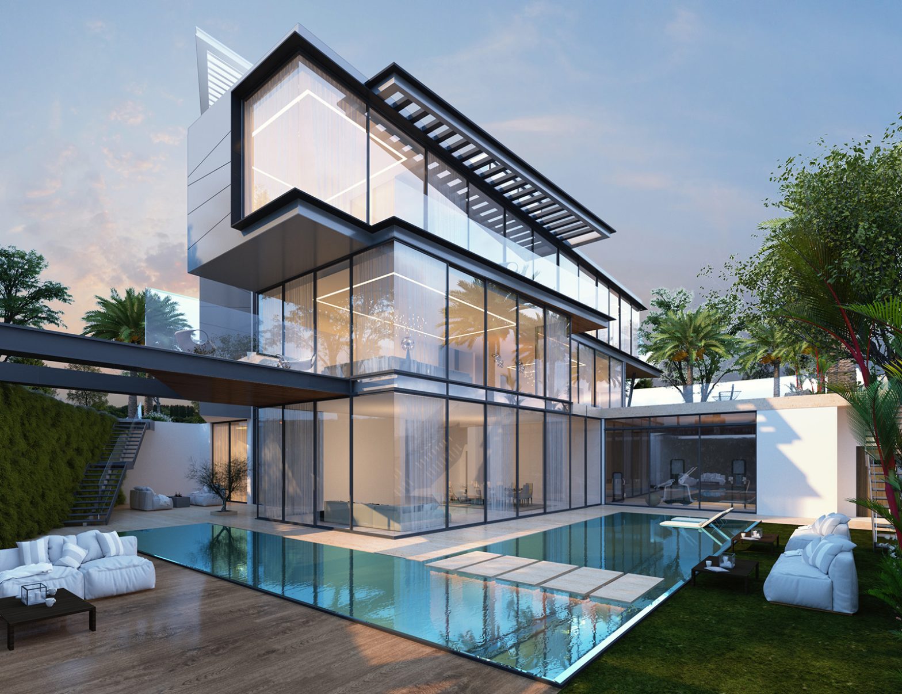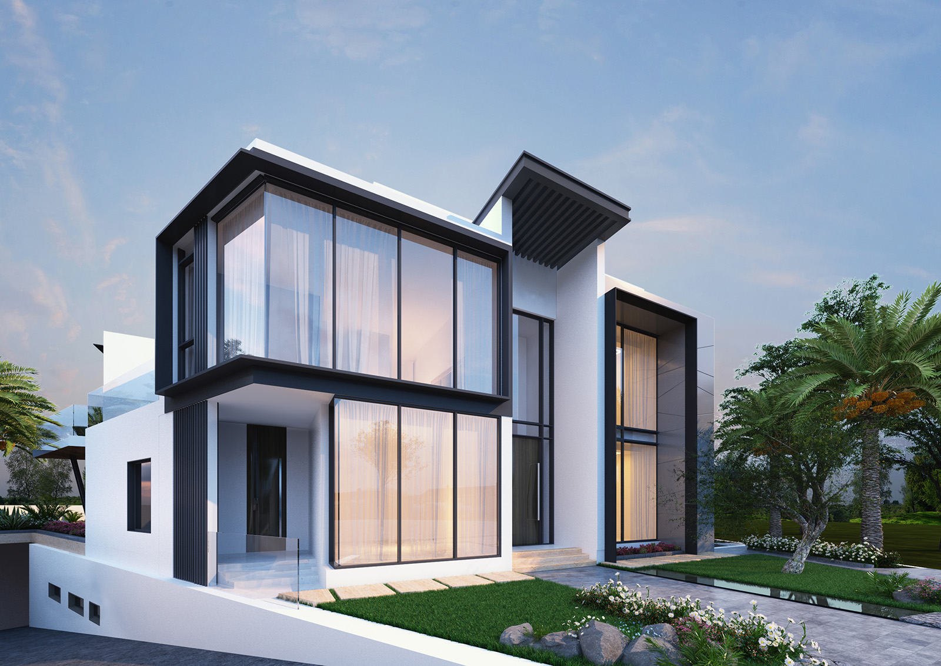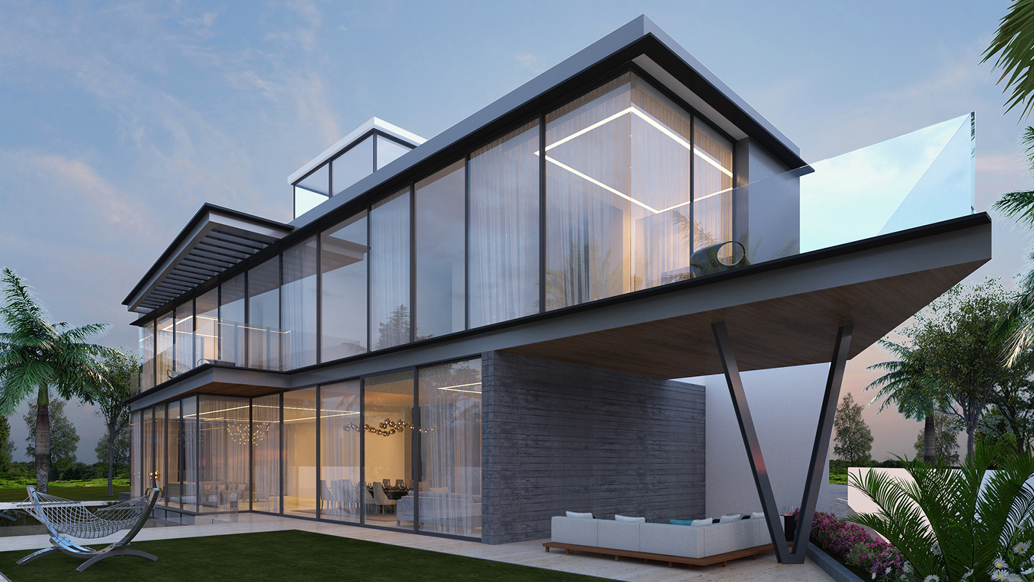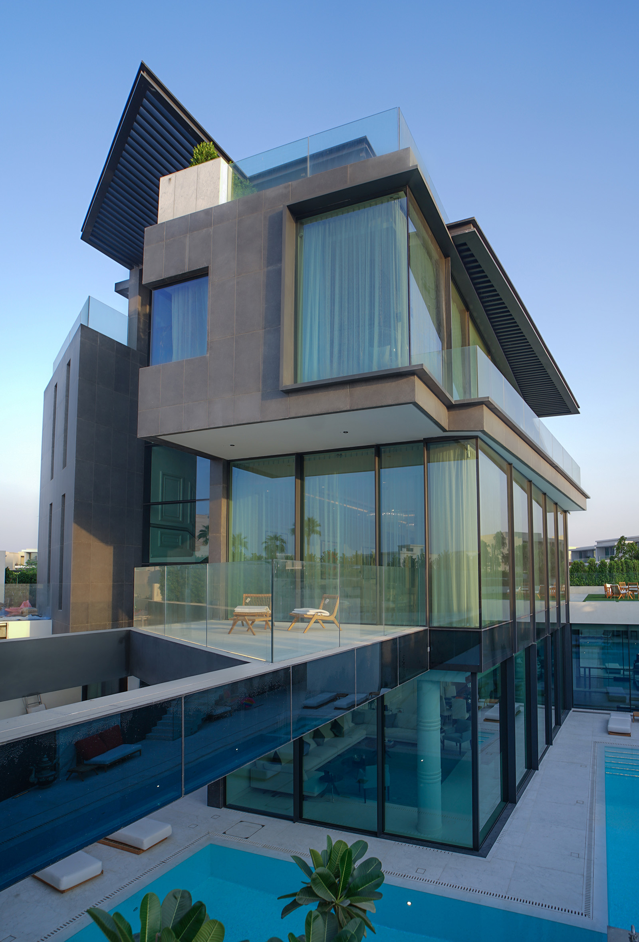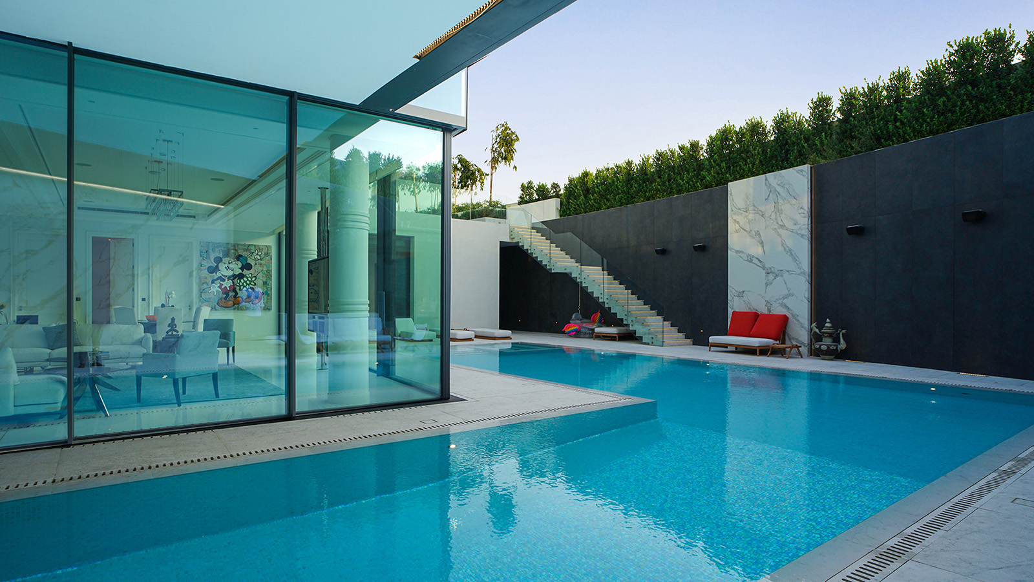Lazure
Dubai Hills Estate . Dubai . UAE
The client’s brief was for a contemporary large family home that maximises outdoor spaces and embrace the views over the Parkways community. The design utilises angular elements to provide a striking geometric form, that contrasts with the curved plot boundaries. Full height glazing maximises daylight, and allows the residents to open up each of the spaces. The sunken garden allows the basement living spaces to access the large swimming pool, also providing the residents with full privacy from their neighbours.
Scope of Work
Architecture Design, Interior Design, FF&E design, Landscape Design.
Project Information
-
Area:14,000 sq ft
-
Configuration:B+G+1+R
-
Type:Private Residential Villa, New Build
-
Status:Completed June 2021
-
Contractor:WTGC
-
Consulting Engineers:Orient Crown

