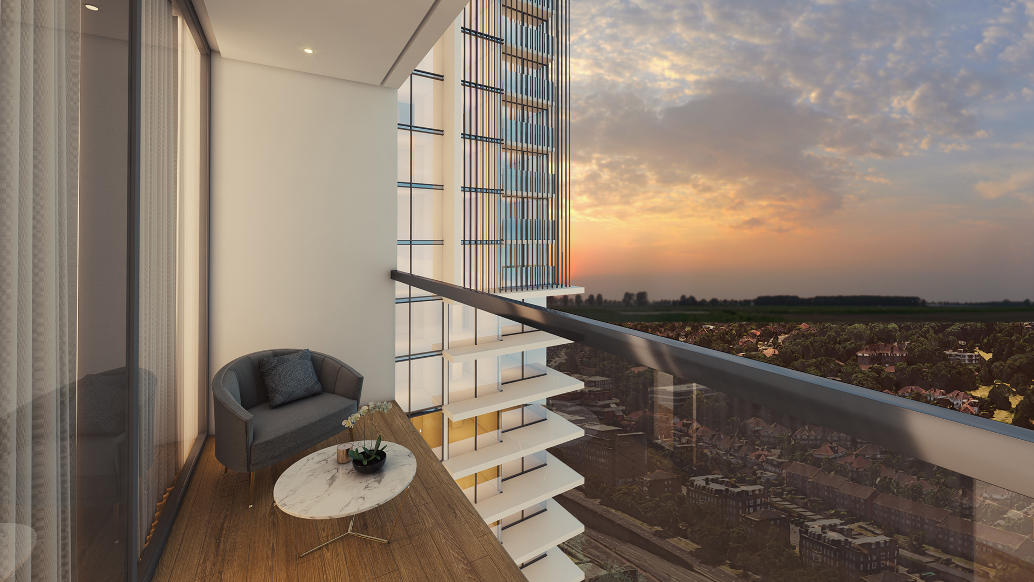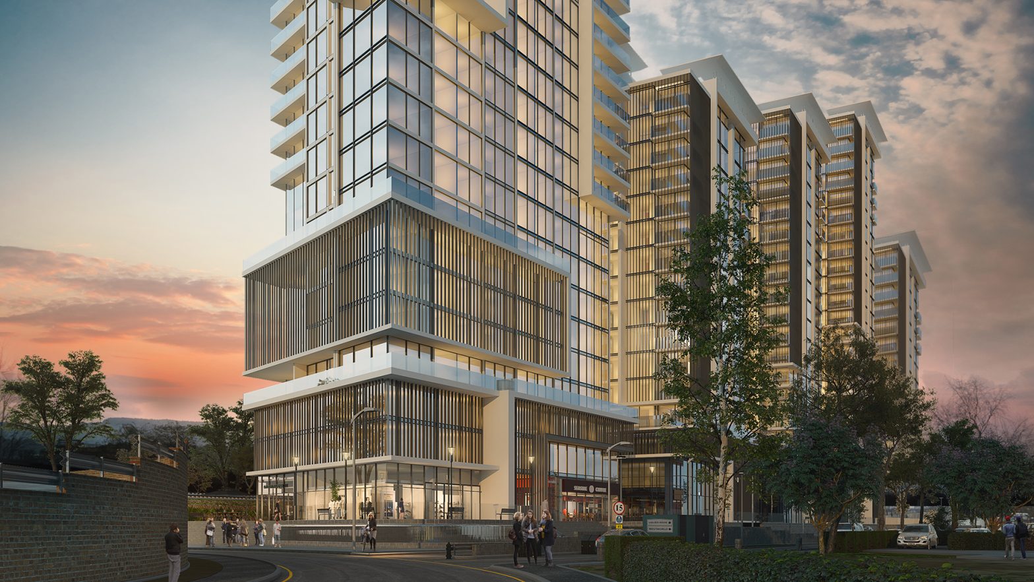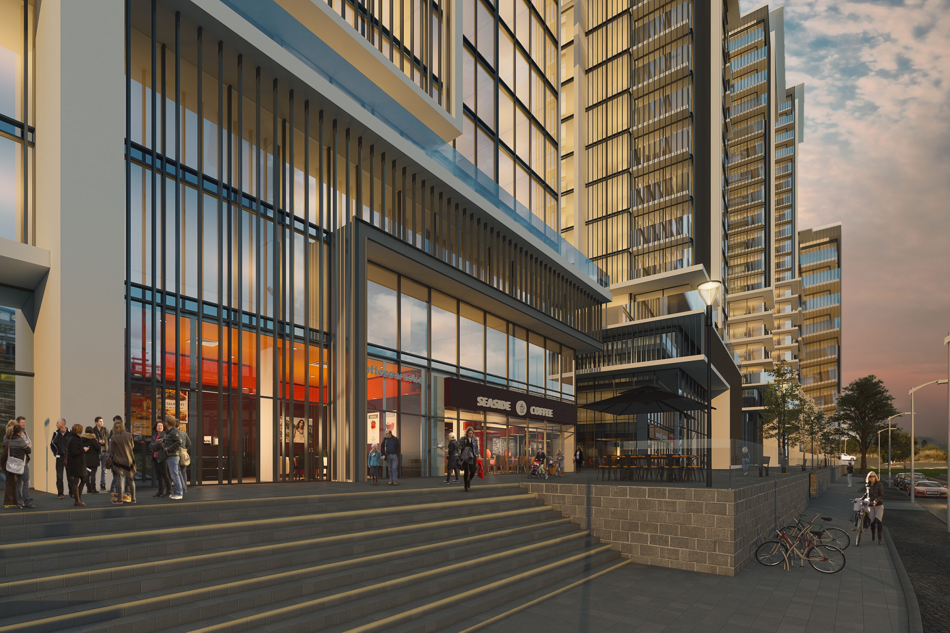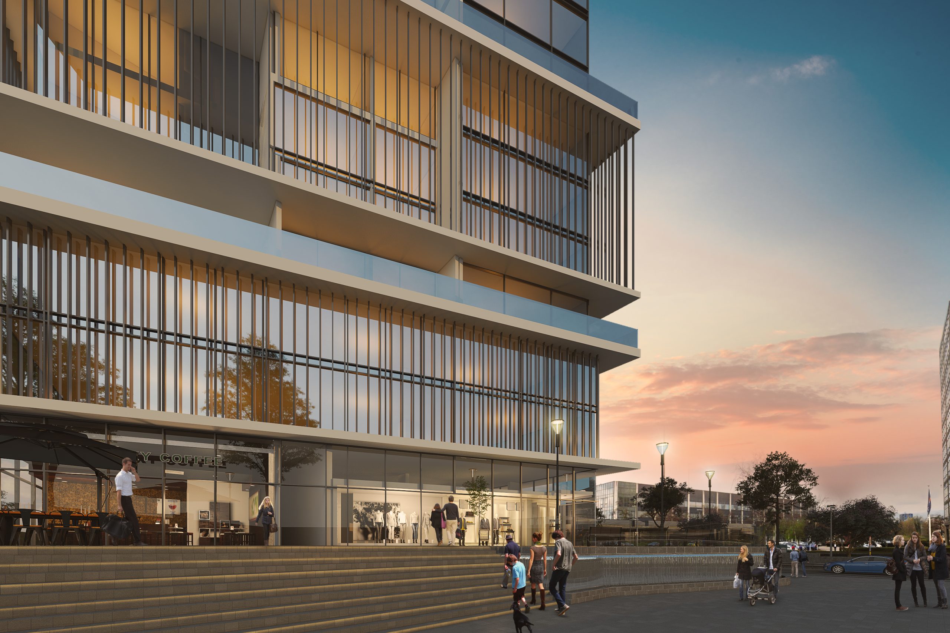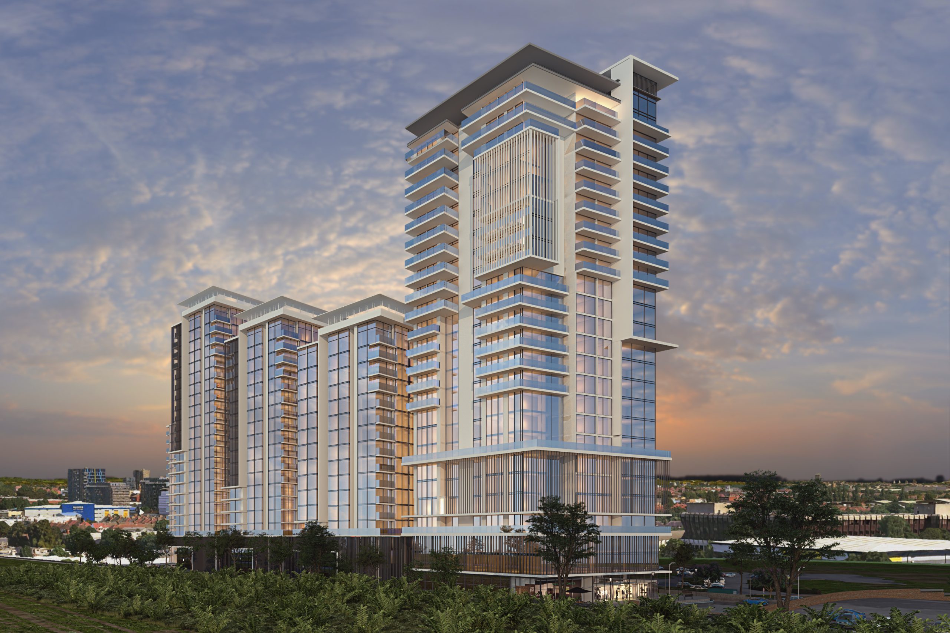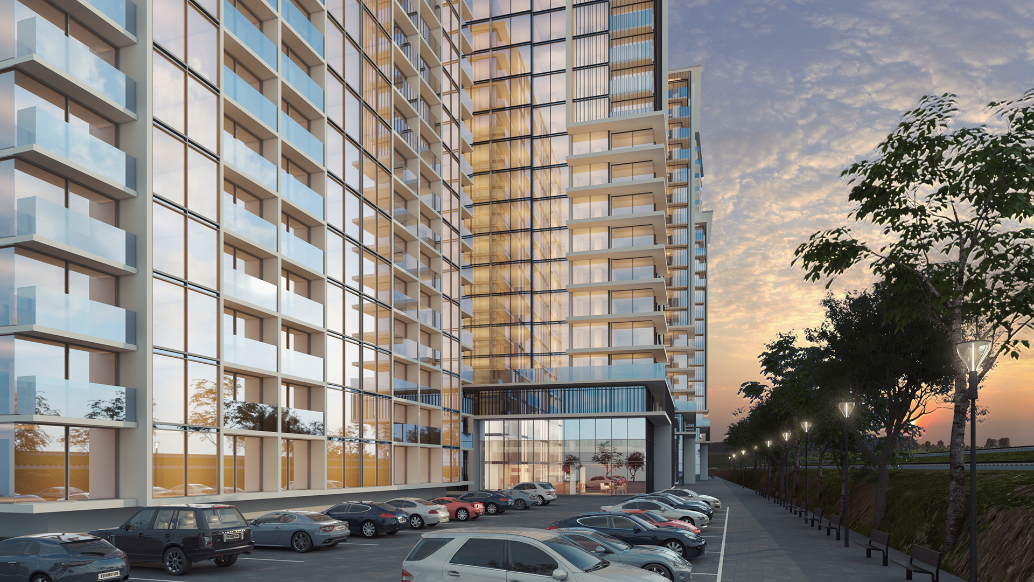Ealing Residences
London . UK
The project is a collection of residential buildings of varying height that provides luxury and also affordable housing. The Masterplan intends to transform a former brownfield site into a living and thriving community. With floor to ceiling glazing that maximises daylight and expansive views, the development's main focus is the resident and a sense of place.
Scope of Work
Masterplan, Architecture Design, Facade Design & Interior Design.
Project Information
-
Area :850,000 sq ft
-
Configuration:(Varies) 10 to 20 storeys
-
Type:5 Residential Towers
-
Status:Concept Design
-
Interior Design:XBD Collective

