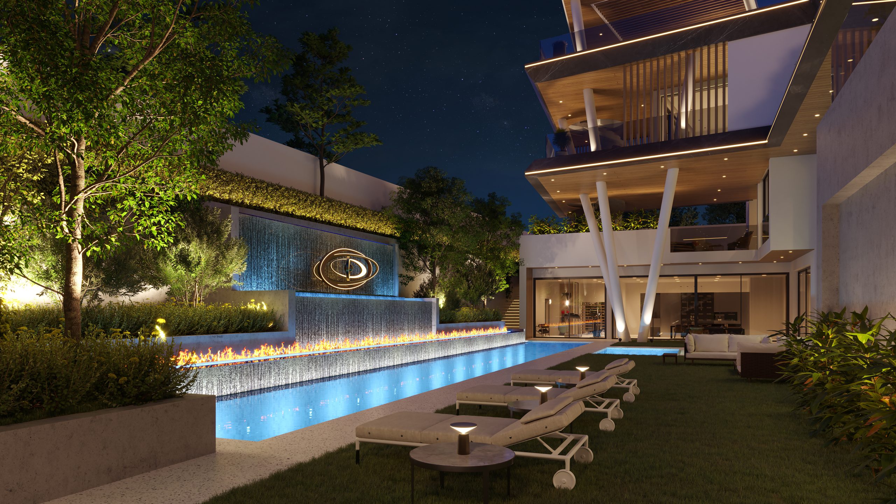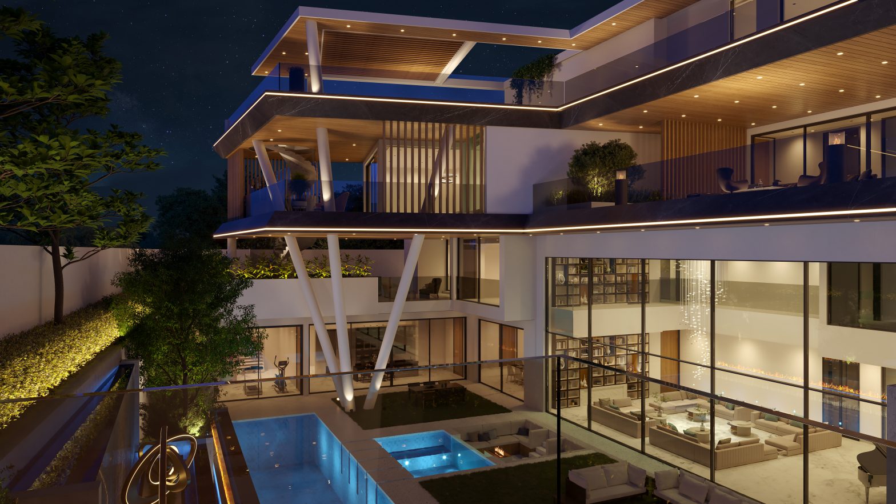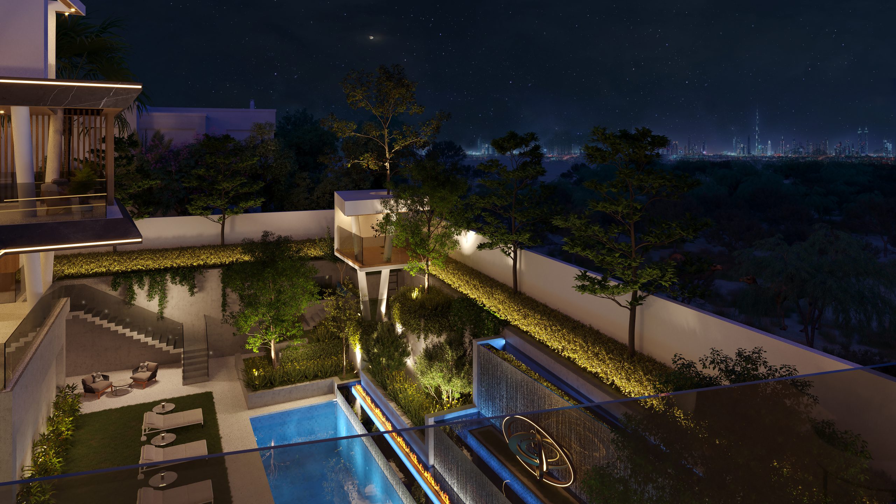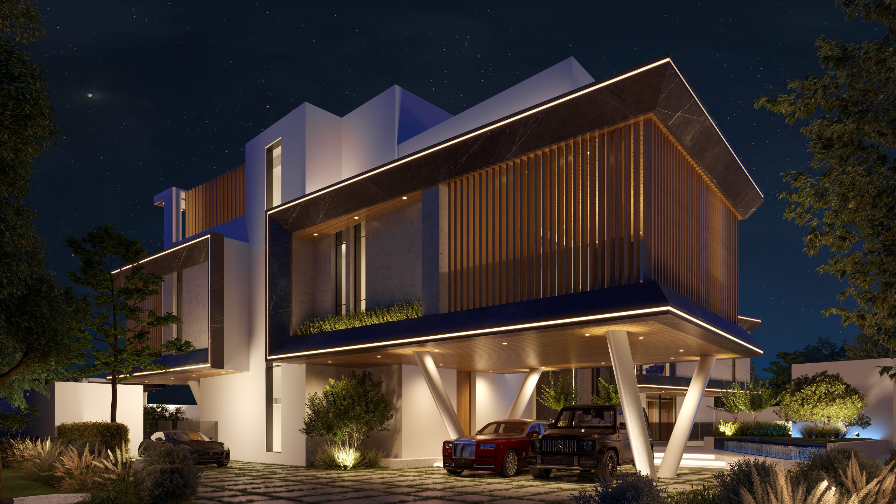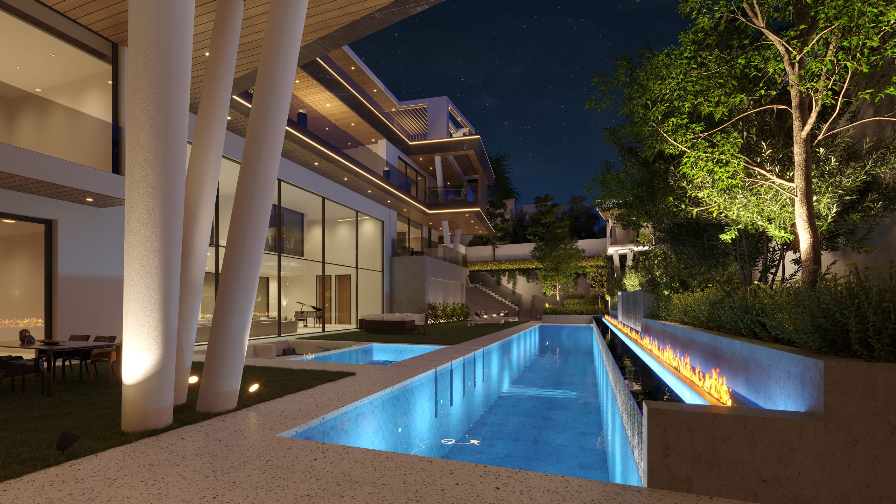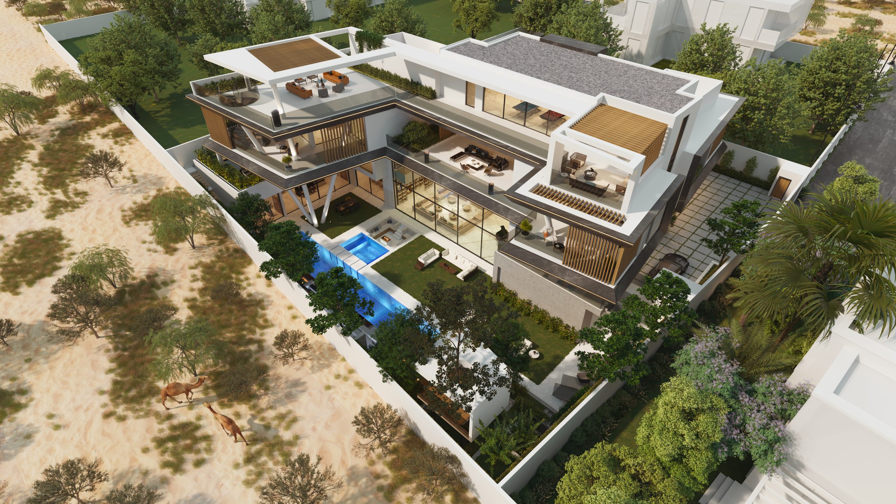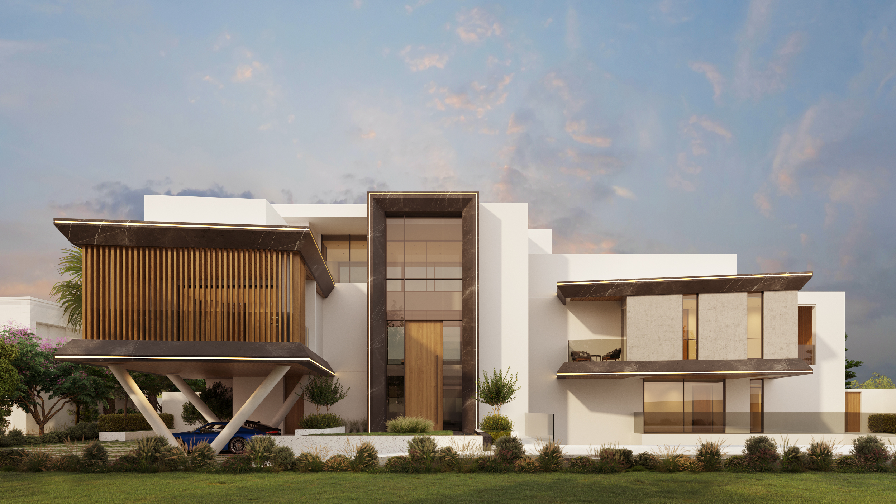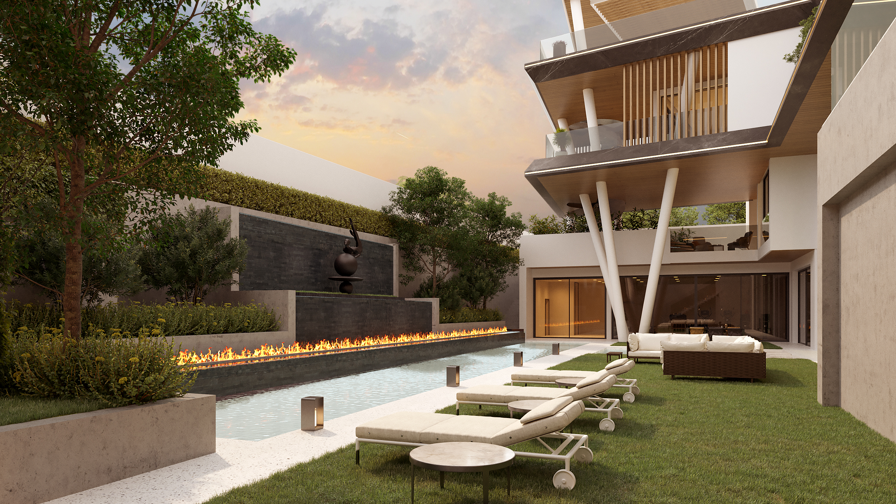Boomerang
Al Barari . Dubai . UAE
The client's request was to build a spacious, modern, sustainable family home that provides privacy and a seamless link between indoor and outdoor living. The striking architectural design incorporates an exposed tripod structure, cantilevered terraces and a car lift. With most of the living spaces located within the lower ground level, the design re-invents the concept of residential planning. The focal point of the property is a double height 'Grand Room' that opens out towards the cascading waterfall swimming pool. An emphasis on sustainability was at the core of the design, an Earth Lab has also been incorporated that allows the residents to grow their own vegetables.
Scope of Work
Architecture Design, Interior Design and Landscape Design.
Project Information
-
Area:10,000 sq ft
-
Configuration:B+G+1+R
-
Type:Private Residential Villa - New Build
-
Status:Under Construction
-
Consulting Engineers:Orient Crown

