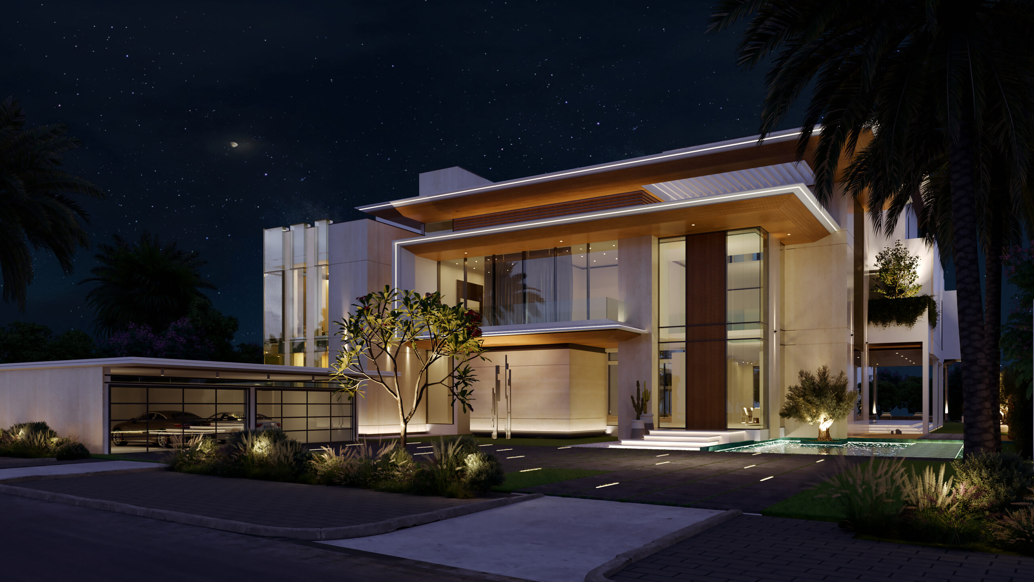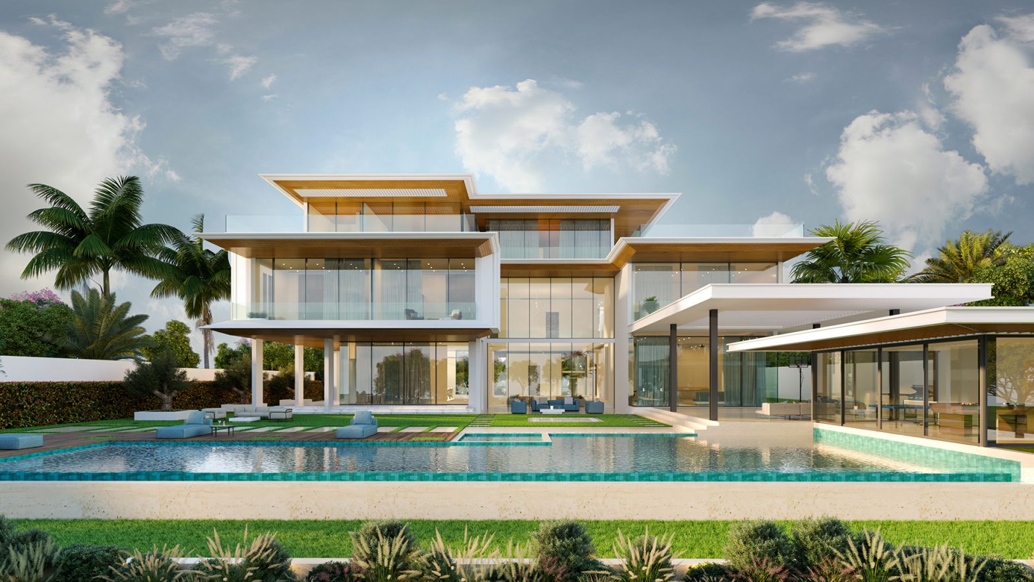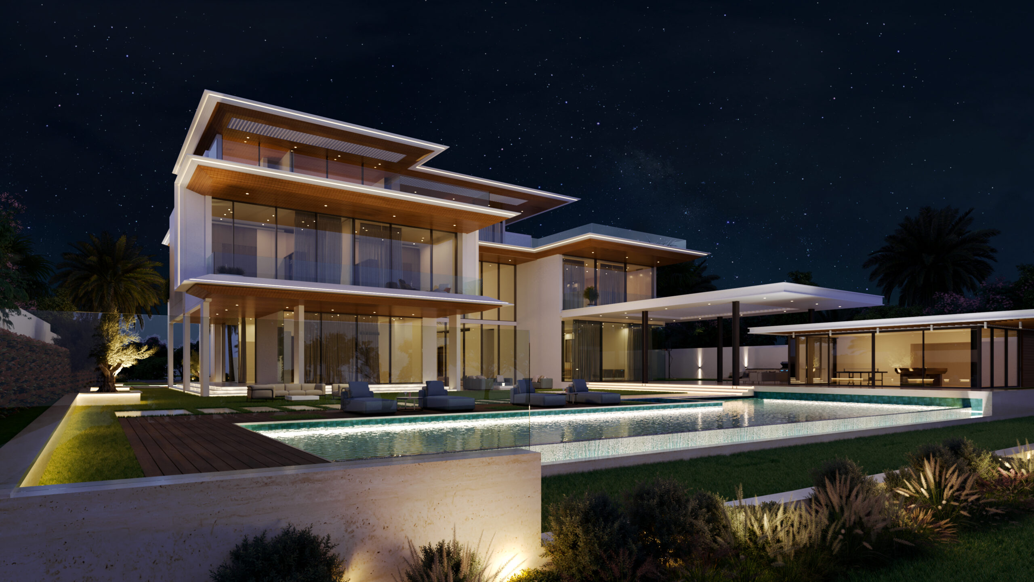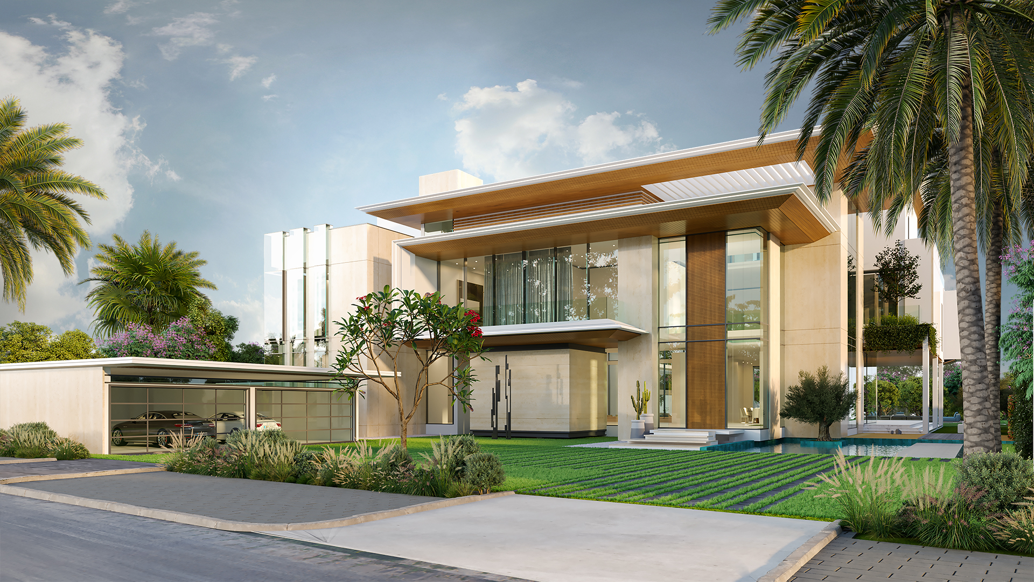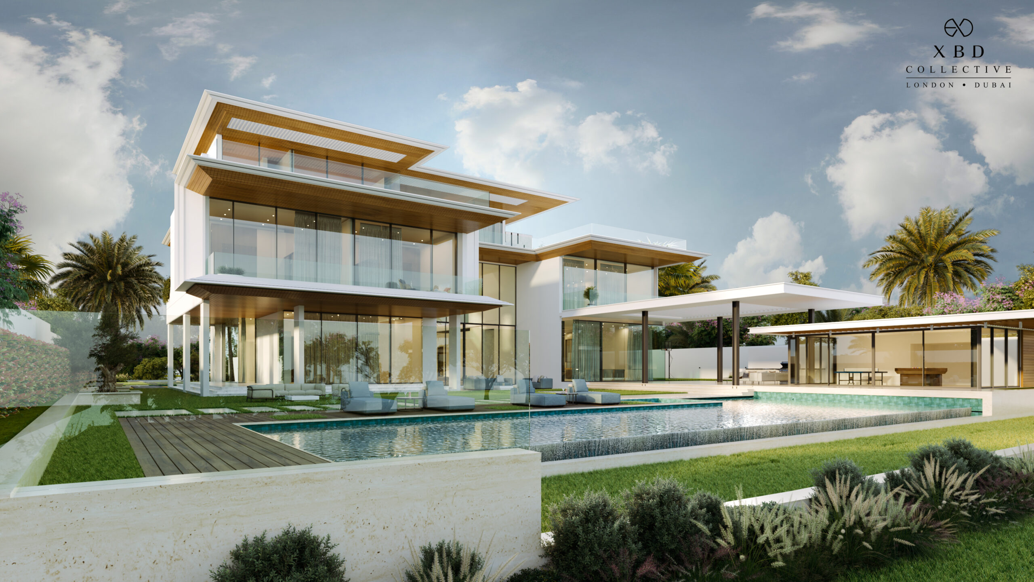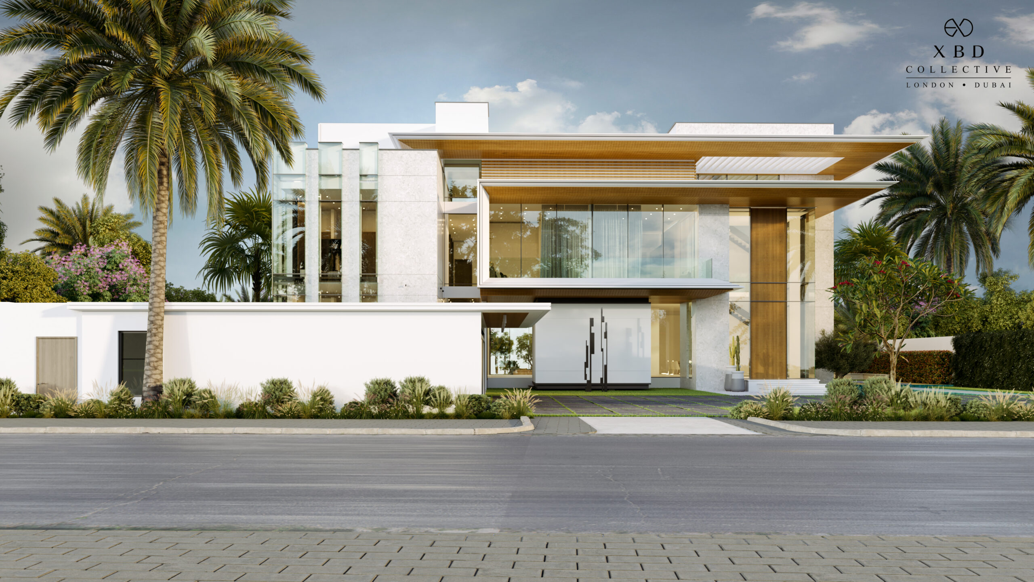Art Residence
Emirates Hills . Dubai . UAE
The villa is situated within the luxurious community of Emirates Hills. The contemporary façade embraces a white minimal look, that is complimented with warm timber overhanging soffits and thin tapering edge profiles. On the rear, the cantilevered terraces create shaded areas for outdoor living. A central double height lounge provides a dramatic setting for the family to explore the views beyond. A 25m swimming pool and outdoor pavilion blurrs the boundaries, offering a seamless landscape design that blends with the fairways of the golf course.
Scope of Work
Architecture Design and Landscape Design.
Project Information
-
Area:20,000 sq ft
-
Configuration:B+G+1+R
-
Type:Private Residential Villa, New Build
-
Status:Tender
-
Consulting Engineers:Model Engineering

